
Review of Environmental Factors (REF)
A REF (review of environmental factors) is a document prepared by a consultant and submitted to the relevant consent authority.
A Fresh Outlook on Exempt Development
We help our clients achieve their development dreams
Find out how we can help you
When I worked at Council one of our biggest enquiries I received was “Do I need to apply for a Development Application for a deck…or carport….or shed… or fence etc. It is a common question for Council duty planners and on the flip side the sentence “I didn’t know I needed approval to build that…” is one of the most common sentences heard by Council compliance officers. I have worked on both sides of these questions, assisting residents to understand what they can and cannot build and also helping those people that have built things they shouldn’t have to obtained approval.
The first thing that people don’t realise is that most builders and other tradesmen are not town planners and don’t know the legislation (it is noted however that there are a number of very knowledgable tradesmen that keep up to date with the relevant provisions within the legislation). Never trust them with what they say without checking it out for yourself. Do some research and don’t assume they are telling you the correct information. When I was at Council one of the most common stories I heard from people caught up in a unauthorised works matter was that the builder said they didn’t need approval.
So how do you know if you need approval? One of the easiest ways is to call the local duty planner at Council. They should be able to quickly send you through the documentation that specifies the deck/shed/carport etc that you can do and the rules you need to follow. Alternatively you can keep reading and I will try and give you the answers and hopefully save you some time.
@theplanningcollective Exempt development chat! Learn how to work out whatbuou can build without approval. #propertydevelopment #developmentapplications #nsw #townplanning #nswplanning #theplanningcollective #nswtownplanning ♬ original sound - The Planning Collective
In the planning world EXEMPT DEVELOPMENT is another term for “things I can do without Council approval”. This is a list of minor developments that you can do without the need for any Council approval so long as you comply with the development standard. To view this list you can go to the following website Exempt and Complying Legislation and then go to Part 2 Exempt Development Codes this will provide a list of the different types of developments that are considered exempt development.
Understanding the exempt provisions under part 2
The first thing you need to know is your zoning. You can look this up by searching your property on the NSW Planning Portal otherwise, if this is too difficult, you just need to know if you are residential or rural. Once you understand this then you will be able to generally figure out the exempt provisions.
Please note that if you are residential then your zoning is one of the following:
R1, R2, R3, R4
If you are rural then your zoning is one of the following:
RU1, RU2, RU3, RU4, RU6, or R5
Please note that you might be residential but have a zoning of E4 (environmental living), this is considered to be a residential zoning for exempt development.
The following types of developments are the most common:
A shed is one of the most common exempt development questions we received. Whether it is a shed to store your garden tools, a man shed, a rural shed for your tractor this is one of the most common enquiries I received in my days as a duty planner at Council. Sheds come under Subdivision 9 Cabanas, cubby houses, ferneries, garden sheds, gazebos and greenhouses of exempt development. Below is an extract from the Legislation website taken on the 7th May 2020. Please note that the legislation changes and this might not be the most recent version of the exempt provision.
Specified development
The construction or installation of a cabana, cubby house, fernery, garden shed, gazebo or greenhouse is development specified for this code if it is not constructed or installed on or in a heritage item or a draft heritage item, on land in a foreshore area or in an environmentally sensitive area.
2.18 Development standards
(1) The standards specified for that development are that the development must—(a) (Repealed)
(b) not have a floor area of more than—(i) on land in Zone RU1, RU2, RU3, RU4, RU6 or R5—50m2, or
(ii) on land in any other zone—20m2, and
(c) be not higher than 3m above ground level (existing), and
(d) be located at a distance from each lot boundary of at least—(i) for development carried out in Zone RU1, RU2, RU3, RU4, RU6 or R5—5m, or
(ii) for development carried out in any other zone—900mm, and
(e) if it is not on land in Zone RU1, RU2, RU3, RU4 or RU6—be located behind the building line of any road frontage, and
(f) not be a shipping container, and
(g) be constructed or installed so that roofwater is disposed of without causing a nuisance to adjoining owners, and
(h) to the extent it is comprised of metal components—be constructed of low reflective, factory pre-coloured materials if it is located on land in a residential zone, and
(i) if it is located on bush fire prone land and is less than 5m from a dwelling—be constructed of non-combustible material, and
(j) if it is constructed or installed in a heritage conservation area or a draft heritage conservation area—be located in the rear yard, and
(k) if it is located adjacent to another building—be located so that it does not interfere with the entry to, or exit from, or the fire safety measures contained within, that building, and
(l) be a Class 10 building and not be habitable, and
(m) be located at least 1m from any registered easement, and
(n) in relation to a cabana—not be connected to water supply or sewerage services.
(2) There must not be more than 2 developments per lot.
Summary of Exempt Sheds
For all zones:
The maximum height of the shed can be 3m above ground level.
If you are on a rural property:
Maximum size of the shed can be 50 square metres and must be located at least 5m off any boundary.
If you are on a residential property:
The maximum size of the shed can be 20 square metres and must be located at least 900mm off a boundary.
The construction or installation of a carport is development specified for this code if it is not constructed or installed on or in a heritage item or a draft heritage item or on land in a foreshore area.
(1) The standards specified for that development are that the development must—
(a) not result in a building classified under the Building Code of Australia as class 7a, and
(b) not have a floor area more than—
(i) for a lot larger than 300m2 in a rural zone or Zone R5—50m2, or
(ii) for a lot larger than 300m2 in a zone other than a rural zone or Zone R5—25m2, or
(iii) for a lot 300m2 or less in any zone—20m2, and
(c) be not higher than 3m above ground level (existing) or, if attached to an existing single storey dwelling, be not higher than the roof gutter line, and
(d) be located at least 1m behind the building line of any road frontage, and
(e) be located at a distance from each lot boundary of at least—
(i) for development carried out in Zone RU1, RU2, RU3, RU4, RU6 or R5—5m, or
(ii) for development carried out in any other zone—900mm, and
(f) (Repealed)
(g) to the extent it is comprised of metal components—be constructed of low reflective, factory pre-coloured materials, and
(h) not involve the construction of a new driveway or gutter crossing unless the consent of the relevant road authority for each opening of a public road required for the development has been obtained under the Roads Act 1993, and
(i) be constructed or installed so that any roofwater is disposed of into the existing stormwater drainage system, and
(j) if it is connected to a fascia—be connected in accordance with a professional engineer’s specifications, and
(k) (Repealed)
(l) if it is located on bush fire prone land and is less than 5m from a dwelling—be constructed of non-combustible material, and
(m) if it is constructed or installed in a heritage conservation area or a draft heritage conservation area—be located in the rear yard, and
(n) be located so that it does not reduce vehicular access to, or parking or loading or unloading on, or from, the lot.
Note.See the definition of carport in clause 1.5(1) that sets out additional requirements for carports.
(2) The roof of the development must be located at least 500mm from each lot boundary.
(3) There must not be more than 1 development—
(a) per lot if there is a dwelling on the lot, or
(b) per lot or per each separate occupation of premises on the lot, whichever is the greater, in any other case.
This is one of the most common ways people run into issues with Council compliance officers where they undertake home renovations without check whether they need Council approval. Builders and other trades will tell you that you don’t need any Council approval for the renovations but just know, these people RARELY know if you need approval. Generally as a rule of thumb, if you are removing any walls, windows and doors and not replacing it with EXACTLY the same dimensions, then you need some kind of development approval.
You can do minor works such as bathroom and kitchen renovations (as long as you don’t move any plumbing fixtures or install any new plumbing), change flooring, change colours, replace broken or deteriorated parts of the house (like for like) but generally any major changes will need either a development application or a complying development certificate.
Visit the following pages for details on what can be done without approval:
Building a deck at your house is often seen as a rite of passage for any home owner and we have seen it get people into trouble many times! Once again this is one of those development types that builders and tradesmen insist don’t require an approval as it can delay a job for them and also add to their costs. The other trap that people get themselves into is rebuilding an existing deck, we have had many clients who have rebuilt an existing deck due to dilapidation only to have the Council issues fines as the original deck had no approval or they make some minor changes to the size of the deck.
The general thing to know is that if a deck is BIGGER than 25sqm then it requires some type of formal approval.
Please see the link below to find out the most recent information relating to decks, pergolas and balconies.
Decks, pergolas, patios and balconies.
We offer a $200 Exempt Development assessment for any future projects. We can provide advice for any type of development you are wanting to do without approval and advise whether what you are wanting to achieve is permissible without approval or if a Development Application (DA) or a complying development certificate (CDC) might be required.
Contact us to find out how we can help!
The wonderful world of Town Planning can be a nightmare for even the most skilled and experienced town planner. If you have a question or thought about whether something is exempt development please feel free to get in contact with us.
The exempt provisions of the NSW legislation do not allow for a lot of development to be permissible without any form of approval!
There is a stigma attached to development applications and dealing with Council. There is a fear of the unknown or a general fear of Council!
Council is nothing to be feared!
The only issue with having to obtain approval through Council is the timeframe (generally 3+ months) but even this can be cut down with a good town planner running your application.
Contact us today to help get your development application approved!
This must be submitted with your development application to all Councils!
A Statement of Environmental Effects (SEE) is a written report required under the Environmental and Assessment Act 1979 that outlines the likely environmental impacts of a development application and must be submitted with your development application to council.
A Statement of Environmental Effects details:
The statement of environmental effects must address the relevant legislation such as the Act, Regulations, State Environmental Planning Policies, Local environmental plans and development control plans!
Council development planners are require by legislation to consider the general public for all development applications! This often means they notify the application to neighbouring residents to seek comment!
The community regularly turns to Outlook Planning and Development for their objection letters as we are one of the most prominent Consulting firms that regularly submit development objection letters for all NSW Councils.
Our Principal Planner obtained the nickname “Objection King” from his customers throughout his career and can assist you with your Council development objection letter!
Contact us to learn more about our process and how we can assist with your development objection letter!

A REF (review of environmental factors) is a document prepared by a consultant and submitted to the relevant consent authority.

We look at the the ins and outs of obtaining an approval for Sex Services (Brothel) within NSW and what you need to consider with a site and application.

The statement of environmental effects is a document that most people are confused by. We offer advice on how to write a good quality statement of environmental effects!
We now offer template statement of environmental effects for development applications so you can fill out your own report based on your development. Buy our template statement of environmental effects report.

Building Designers! Outsource your statement of environmental effects to Outlook Planning and Development and save time and money! Let us deal with the report so you can focus on the plans!
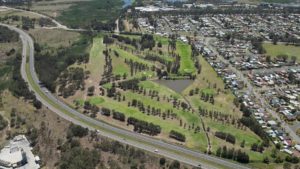
Beresfield is one of the biggest hot spots within the Newcastle area with investors and first home buyers flocking to the area to score great prices for great blocks of land. We look at what to look for for development within the area and how to maximise on your investments including dual occupancies and subdivisions.
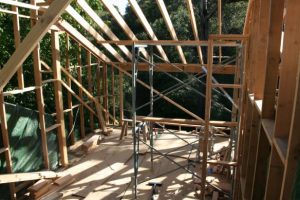
Unapproved works is one of our most common jobs for Outlook Planning and Development. Read our article on what to do and how to deal with the scary letters from Council!

We explain what to consider when planning a rural subdivision and the various costs and reports associated.

Thornton and Chisholm has become a booming area for investors and first home buyers wanting to leave Sydney and head towards the Hunter Valley. The greater Maitland area is a booming area with plenty of land available for developers.
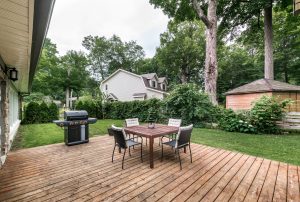
We explain what types of development you can do without any Council approval for everyone doing their home renovations. Read all about exempt development and what you can build this weekend after a trip to Bunnings to get your DIY tools.

Want to build a house or renovate but don’t want the hassle of a development application. You might be able to get approval through a private certifier. We take some time to explain what a complying development is and the steps you need to take to obtain a CDC through a private certifier.

Heritage Impact Statements are essential for any development involving a heritage item or heritage conservation area. We go into some of the basics of what makes up a heritage impact statement and who should be preparing them for your development.
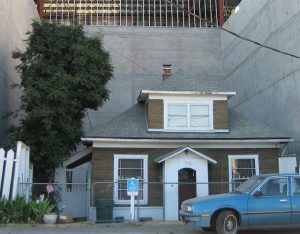
Council Das can cause a lot of stress! Have you received a notification in the mail about a development application and want to write a submission. We outline some steps to help you prepare a development application objection letter.

The first concept designs for Western Sydney Airport Terminal have been unveiled.

New generation boarding houses have a lot of negativity at the moment with developers obtaining approvals for large scale boarding house developments. So what exactly is a new generation boarding house?
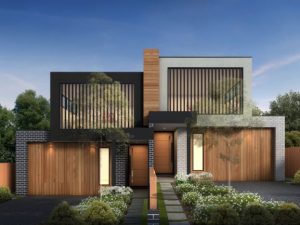
Northern Beaches Town Planners explain Dual occupancy facts on the Northern Beaches including Pittwater, Warringah and Manly. We provide some information on dual occupancy developments on the Northern Beaches of Sydney. Where you should be looking and what you should be considering.

We explore the theory that as the amount of parking decreases, the appeal of driving gives way to more environmentally friendly transport modes such as walking, cycling, ride-hailing, car pooling and public transport.
Some evidence suggests reducing or capping parking pays off. In cities that have implemented these measures, driving has declined and public transport use has increased.

The redevelopment of the Sydney Football Stadium has been full of controversy with a massive public backlash to the development.
The development has been subject to a lot of public debate with questions as to why the NSW Government are demolishing a functioning stadium instead of upgrading the stadium at a fraction of the cost.

The University of Newcastle has recently submitted a seven building masterplan to the NSW Government for their new education precinct for Honeysuckle in Newcastle.
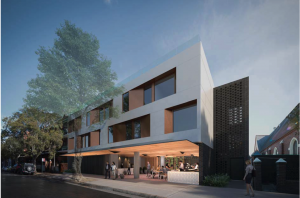
Outlook Planning and Development were engaged by a group of concerned residents in regards to a nearby development that sought consent to demolish an existing (abandoned) service station to a boutique hotel with 58 guest rooms, car lift and guest facilities.

A change of land zoning proposed by Lake Macquarie council would open the door for medium-density housing in a large part of Windale.

Granny flats, or secondary dwellings as they are known as in the Planning world, can allow home owners to keep parents or adult children close by while giving them their own space. They can also be a great way to generate additional rental income.

Newcastle and the Hunter Valley has become a hot spot for developers as well as residents of Sydney looking for a tree change and a work life balance. There is so much development potential and lots of great properties within the area for a fraction of the price of Sydney.

We look at the five things to consider before buying a block of land! Is it better to buy established or purchase a vacant lot and building?

We look at the processing time for statement of environmental effects and the process we take!
Boarding Houses
Complying Development Audits
Dual Occupancies
Development Objection Letters
Development Applications
Development Feasibility Report
Pre Purchase Planning Reports
Rezoning Applications
Heritage Impact Statements
Statement of Environmental Effects
Rural Dwelling Applications
Clause 4.6 Reports
Waste Management Plans
Safer By Design Assessments
Change of Use Applications
Sydney Areas
Town Planning – Campbelltown
Town Planning – Eastern Suburbs
Town Planning – Central Coast
Town Planning – Hornsby
Town Planning – Ku-ring-gai
Town Planning – Inner West
Town Planning – Northern Beaches
Town Planning – North Shore
Town Planning – Northern Suburbs
Town Planning – Parramatta
Town Planning – Southern Suburbs
Town Planning – South West
Town Planning – Sydney
Town Planning – Western Suburbs
Town Planning – Wollongong
Newcastle – Hunter Valley
Town Planning – Newcastle
Town Planning – Maitland
Town Planning – Cessnock
Town Planning – Singleton
Town Planning – Dungog
Town Planning – Lake Macquarie
Town Planning – Port Stephens
Regional NSW
Town Planning –Mid North Coast
Town Planning – Ballina
Town Planning – Byron Bay
Town Planning – Wagga Wagga
Town Planning – Tweed
Town Planning – Dubbo
Town Planning – Parkes
Town Planning – Armidale
Town Planning – Tamworth
Town Planning – Coffs Harbour
Town Planning – Snowy Mountains
Town Planning – Yass
Sydney Areas
Development Application – Campbelltown
Development Application – Eastern Suburbs
Development Application – Central Coast
Development Application – Hornsby
Development Application – Ku-ring-gai
Development Application – Inner West
Development Application – Northern Beaches
Development Application – North Shore
Development Application – Northern Suburbs
Development Application – Parramatta
Development Application – Southern Suburbs
Development Application – South West
Development Application – Sydney
Development Application – Western Suburbs
Development Application – Wollongong
Newcastle – Hunter Valley
Development Application – Newcastle
Development Application – Maitland
Development Application – Cessnock
Development Application – Singleton
Development Application – Dungog
Development Application – Lake Macquarie
Development Application – Port Stephens
Regional NSW
Development Application –Mid North Coast
Development Application – Ballina
Development Application – Byron Bay
Development Application – Wagga Wagga
Development Application – Tweed
Development Application – Dubbo
Development Application – Parkes
Development Application – Armidale
Development Application – Tamworth
Development Application – Coffs Harbour
Development Application – Snowy Mountains
Development Application – Yass
Sydney Areas
DA Objection – Campbelltown
DA Objection – Eastern Suburbs
DA Objection – Central Coast
DA Objection – Hornsby
DA Objection – Ku-ring-gai
DA Objection – Inner West
DA Objection – Northern Beaches
DA Objection – North Shore
DA Objection – Northern Suburbs
DA Objection – Parramatta
DA Objection – Southern Suburbs
DA Objection – South West
DA Objection – Sydney
DA Objection – Western Suburbs
DA Objection – Wollongong
Newcastle – Hunter Valley
DA Objection – Newcastle
DA Objection – Maitland
DA Objection – Cessnock
DA Objection – Singleton
DA Objection – Dungog
DA Objection – Lake Macquarie
DA Objection – Port Stephens
Regional NSW
DA Objection –Mid North Coast
DA Objection – Ballina
DA Objection – Byron Bay
DA Objection – Wagga Wagga
DA Objection – Tweed
DA Objection – Dubbo
DA Objection – Parkes
DA Objection – Armidale
DA Objection – Tamworth
DA Objection – Coffs Harbour
DA Objection – Snowy Mountains
DA Objection – Yass
Copyright © 2022 – Outlook Planning and Development