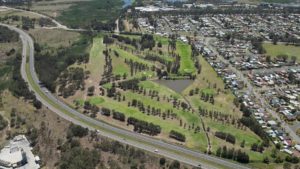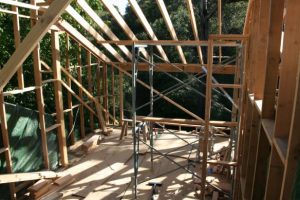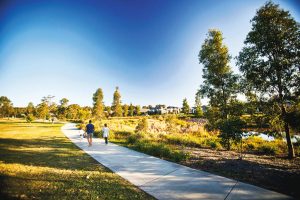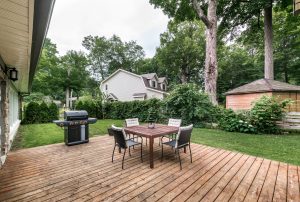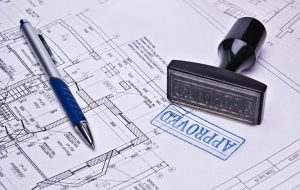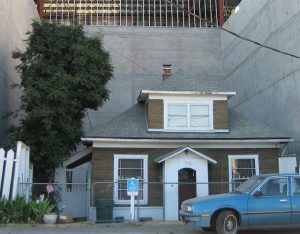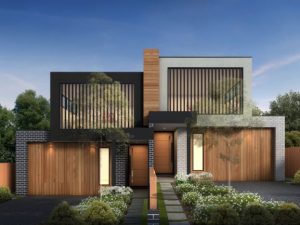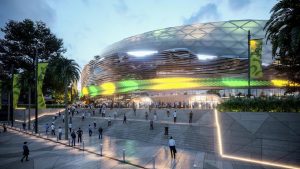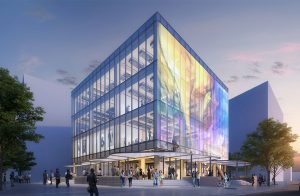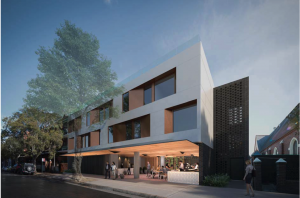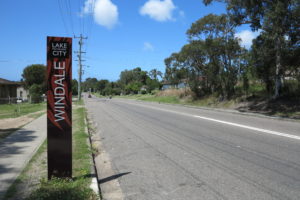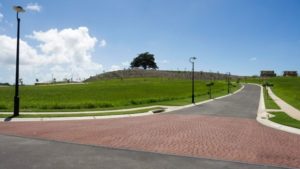[vc_row][vc_column][rev_slider_vc alias=”objection”][/vc_column][/vc_row][vc_row][vc_column][stm_spacing lg_spacing=”75″ md_spacing=”75″ sm_spacing=”75″ xs_spacing=”55″][vc_row_inner content_placement=”middle”][vc_column_inner width=”1/2″ offset=”vc_col-lg-8 vc_col-md-8″][vc_custom_heading stripe_pos=”hide” text=”Neighbour Objection Letters” use_theme_fonts=”yes” el_class=”hide_indents mobile_align_center”][/vc_column_inner][vc_column_inner width=”1/2″ offset=”vc_col-lg-4 vc_col-md-4 vc_hidden-xs”][vc_column_text]
[/vc_column_text][/vc_column_inner][vc_column_inner][stm_spacing lg_spacing=”30″ md_spacing=”30″ sm_spacing=”30″ xs_spacing=”30″][vc_separator color=”custom” accent_color=”rgba(33,33,33,0.3)”][/vc_column_inner][vc_column_inner][vc_custom_heading text=”We provide expert development objections for all types of development including the following.” font_container=”tag:h4|text_align:left” use_theme_fonts=”yes”][/vc_column_inner][/vc_row_inner][vc_row_inner][vc_column_inner offset=”vc_col-lg-4 vc_col-md-4″][stm_spacing lg_spacing=”91″ md_spacing=”91″ sm_spacing=”80″ xs_spacing=”70″][stm_animation_block animation=”fadeInUp” animation_duration=”0.5″ animation_delay=”0″][stm_icon_box hide_title_line=”hide_title_line” add_link=”enable” icon_size=”80″ icon_color=”secondary” icon_bg_color=”custom” icon_height=”80″ title=”Dwelling Houses” link=”url:http%3A%2F%2Foutlookplanningdevelopment.com.au%2Fservices%2Fdwelling-houses%2F|title:Dwelling%20Houses||”]

Outlook Planning and Development provides valuable planning advice to architects and home owners in the preparation of development applications for new dwelling houses and alterations and additions. The planning advice we provide in the preparation of the development application is valuable in minimising delays in obtaining approval.
[/stm_icon_box][/stm_animation_block][/vc_column_inner][vc_column_inner offset=”vc_col-lg-4 vc_col-md-4″][stm_spacing lg_spacing=”91″ md_spacing=”91″ sm_spacing=”40″ xs_spacing=”30″][stm_animation_block animation=”fadeInUp” animation_duration=”0.5″ animation_delay=”0.2″][stm_icon_box hide_title_line=”hide_title_line” add_link=”enable” icon_size=”80″ icon_color=”secondary” icon_bg_color=”custom” icon_height=”80″ title=”Multi Dwelling Houses” link=”url:http%3A%2F%2Foutlookplanningdevelopment.com.au%2Fservices%2Fmixed-use-development%2F|title:Mixed%20Use%20Development||”]
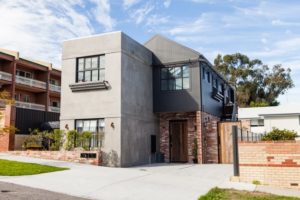
We work on multi dwelling housing – town house development projects within the Sydney metropolitan and regional areas, Central Coast and Newcastle/Hunter areas. We provide initial planning advice, preparation of Statement of Environmental Effects and lodgement of the development application. We provide direction for dwelling yields and help get the project over the line.
[/stm_icon_box][/stm_animation_block][/vc_column_inner][vc_column_inner offset=”vc_col-lg-4 vc_col-md-4″][stm_spacing lg_spacing=”91″ md_spacing=”91″ sm_spacing=”40″ xs_spacing=”30″][stm_animation_block animation=”fadeInUp” animation_duration=”0.5″ animation_delay=”0.4″][stm_icon_box hide_title_line=”hide_title_line” add_link=”enable” icon_size=”80″ icon_color=”secondary” icon_bg_color=”custom” icon_height=”80″ title=”Boarding Houses” link=”url:http%3A%2F%2Foutlookplanningdevelopment.com.au%2Fservices%2Faffordable-housing-boarding-houses%2F|title:Affordable%20Housing%2FBoarding%20Houses||”]
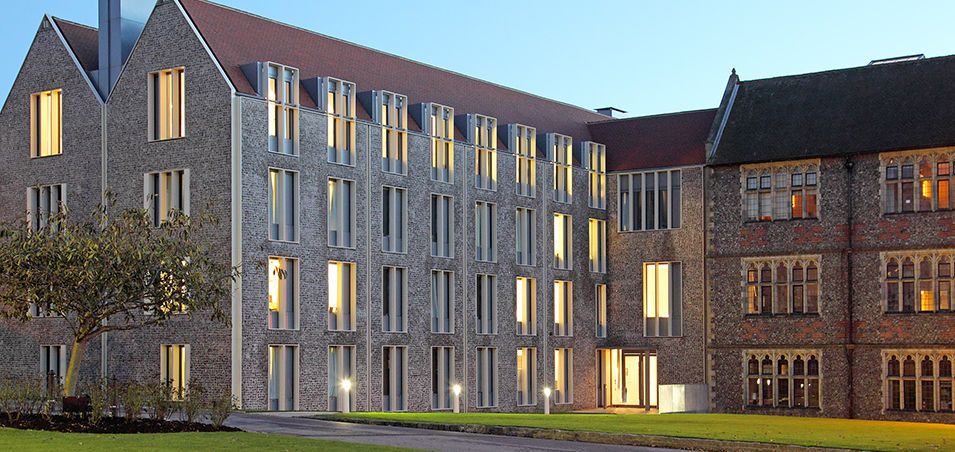
Boarding Houses are becoming increasingly popular for savy developers. We work on a range of in-fill affordable housing and boarding house development applications made under State Environmental Planning Policy – Affordable Rental Housing 2009 (SEPP – Affordable Housing). We have extensive experience in this area and can provide initial planning advice, preparation of Statement of Environmental Effects and lodgement of the development applications.
[/stm_icon_box][/stm_animation_block][/vc_column_inner][/vc_row_inner][vc_row_inner][vc_column_inner offset=”vc_col-lg-4 vc_col-md-4″][stm_spacing lg_spacing=”91″ md_spacing=”91″ sm_spacing=”80″ xs_spacing=”70″][stm_animation_block animation=”fadeInUp” animation_duration=”0.5″ animation_delay=”0″][stm_icon_box hide_title_line=”hide_title_line” add_link=”enable” icon_size=”80″ icon_color=”secondary” icon_bg_color=”custom” icon_height=”80″ title=”Secondary Dwellings” link=”url:http%3A%2F%2Foutlookplanningdevelopment.com.au%2Fservices%2Fsecondary-dwellings%2F|title:Secondary%20Dwellings||”]
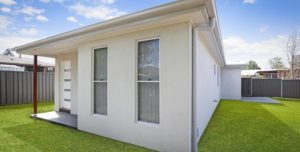
We have experience in obtaining approval for secondary dwellings (granny flats) under the provisions of State Environmental Planning Policy (Affordable Rental) and Local Environmental Plans. We work closely with families looking to provide additional rental income or to provide accommodation for relatives in existing houses. We provide initial planning advice, preparation of the statement of environmental effects and lodgement of the development application. We can also assess whether Complying Development Certificate is a viable approval option.
[/stm_icon_box][/stm_animation_block][/vc_column_inner][vc_column_inner offset=”vc_col-lg-4 vc_col-md-4″][stm_spacing lg_spacing=”91″ md_spacing=”91″ sm_spacing=”40″ xs_spacing=”30″][stm_animation_block animation=”fadeInUp” animation_duration=”0.5″ animation_delay=”0.2″][stm_icon_box hide_title_line=”hide_title_line” add_link=”enable” icon_size=”80″ icon_color=”secondary” icon_bg_color=”custom” icon_height=”80″ title=”Seniors Living” link=”url:http%3A%2F%2Foutlookplanningdevelopment.com.au%2Fservices%2Fsenior-living-development%2F|title:Senior%20Living%20Development||”]

We work on Seniors Living Developments made under State Environmental Planning Policy – Housing for Seniors or People with a Disability 2004 ( SEPP – Seniors Living). We provide initial planning advice, Statement of Environmental Effects and lodgement of the development application. Where a site compatibility certificate is required from Department of Planning we have experience in the preparation and lodgement of this as your first step in the approval process.[/stm_icon_box][/stm_animation_block][/vc_column_inner][vc_column_inner offset=”vc_col-lg-4 vc_col-md-4″][stm_spacing lg_spacing=”91″ md_spacing=”91″ sm_spacing=”40″ xs_spacing=”30″][stm_animation_block animation=”fadeInUp” animation_duration=”0.5″ animation_delay=”0.4″][stm_icon_box hide_title_line=”hide_title_line” add_link=”enable” icon_size=”80″ icon_color=”secondary” icon_bg_color=”custom” icon_height=”80″ title=”Rezonings” link=”url:http%3A%2F%2Foutlookplanningdevelopment.com.au%2Fservices%2Fplanning-proposals-rezoning%2F|title:Planning%20Proposals-Rezoning||”]
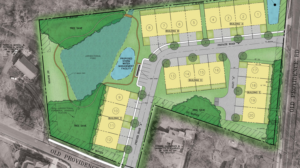
Rezonings are the pathway to progress within the property market. It is the way that unsuitable land becomes highly valued land. We can help you turn that piece of rural land into a residential land release.
[/stm_icon_box][/stm_animation_block][/vc_column_inner][/vc_row_inner][vc_row_inner][vc_column_inner offset=”vc_col-lg-4 vc_col-md-4″][stm_spacing lg_spacing=”91″ md_spacing=”91″ sm_spacing=”80″ xs_spacing=”70″][stm_animation_block animation=”fadeInUp” animation_duration=”0.5″ animation_delay=”0″][stm_icon_box hide_title_line=”hide_title_line” add_link=”enable” icon_size=”80″ icon_color=”secondary” icon_bg_color=”custom” icon_height=”80″ title=”Commercial and Industrial Developments” link=”url:http%3A%2F%2Foutlookplanningdevelopment.com.au%2Fservices%2Fmixed-use-development%2F|title:Mixed%20Use%20Development||”]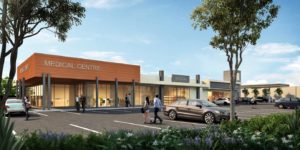
We provide planning services for the development, use and fit-out of commercial and industrial premises. Our services cover a range of commercial facilities including health and medical facilities, commercial premises, retail premises and restaurants. Industrial development applications include car repair facilities, motor showrooms, transports depots, warehouse-showrooms, waste transfer and recycling facilities.[/stm_icon_box][/stm_animation_block][/vc_column_inner][vc_column_inner offset=”vc_col-lg-4 vc_col-md-4″][stm_spacing lg_spacing=”91″ md_spacing=”91″ sm_spacing=”40″ xs_spacing=”30″][stm_animation_block animation=”fadeInUp” animation_duration=”0.5″ animation_delay=”0.2″][stm_icon_box hide_title_line=”hide_title_line” add_link=”enable” icon_size=”80″ icon_color=”secondary” icon_bg_color=”custom” icon_height=”80″ title=”Recreation Facilities and Parks” link=”url:http%3A%2F%2Foutlookplanningdevelopment.com.au%2Fservices%2Frecreation-facilities%2F|title:Development%20Objections||”]

We provide planning services for the development of recreation facilities. We have worked with many organisations in the preparation and approval of development applications. We have obtained approvals for a range of gymnasiums and indoor recreation facilities including rock climbing and children’s play facilities.
[/stm_icon_box][/stm_animation_block][/vc_column_inner][vc_column_inner offset=”vc_col-lg-4 vc_col-md-4″][stm_spacing lg_spacing=”91″ md_spacing=”91″ sm_spacing=”40″ xs_spacing=”30″][stm_animation_block animation=”fadeInUp” animation_duration=”0.5″ animation_delay=”0.4″][stm_icon_box hide_title_line=”hide_title_line” add_link=”enable” icon_size=”80″ icon_color=”secondary” icon_bg_color=”custom” icon_height=”80″ title=”Hotel and Licensed Premises” link=”url:http%3A%2F%2Foutlookplanningdevelopment.com.au%2Fservices%2Fhotel-development-licenced-premises%2F|title:Childcare%20Centres||”]
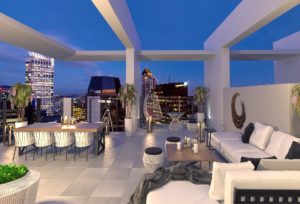
We provide planning services for the redevelopment – refurbishments of hotels and other licenced premises and restricted premises. We provide initial planning advice, Statement of Environmental Effects and lodgement of the development application.
[/stm_icon_box][/stm_animation_block][/vc_column_inner][/vc_row_inner][stm_spacing lg_spacing=”100″ md_spacing=”100″ sm_spacing=”80″ xs_spacing=”60″][/vc_column][vc_column][stm_animation_block animation=”fadeInRight” animation_duration=”0.5″ animation_delay=”0.2″][vc_btn title=”Enquire” style=”flat” color=”theme_style_4″ size=”lg” align=”center” link=”url:%2Fcontact|||” css=”.vc_custom_1547124251740{margin-bottom: 0px !important;padding-top: 10px !important;padding-right: 10px !important;padding-bottom: 10px !important;padding-left: 10px !important;}” el_class=”mobile_align_center”][/stm_animation_block][/vc_column][/vc_row][vc_row full_width=”stretch_row” content_placement=”middle” css=”.vc_custom_1551704370209{background-color: #f46e00 !important;background-position: center !important;background-repeat: no-repeat !important;background-size: cover !important;}”][vc_column][stm_spacing lg_spacing=”130″ md_spacing=”130″ sm_spacing=”50″ xs_spacing=”50″][/vc_column][/vc_row][vc_row][vc_column][stm_spacing lg_spacing=”80″ md_spacing=”80″ sm_spacing=”70″ xs_spacing=”60″][vc_custom_heading stripe_pos=”hide” text=”What to expect with a Development Application with us” font_container=”tag:h2|text_align:center|line_height:48px” use_theme_fonts=”yes”][stm_spacing lg_spacing=”50″ md_spacing=”50″ sm_spacing=”50″ xs_spacing=”30″][stm_animation_block animation=”fadeIn” animation_duration=”0.5″ animation_delay=”0″][stm_steps link=”url:%2Fcontact-us%2F|title:Request%20Call%20Back||”][stm_step stm_step_title=”Introductory Phone Call” stm_step_content=”Once you have made contact with us with your enquiry you will receive a phone call from one of our friendly staff to have a brief discussion about your project. We will ask some simple questions to determine how we can best help you. Following this a quote will be prepared and sent to you via email for your review.”][stm_step stm_step_title=”Planner Assigned to you” stm_step_content=”Once you have accepted our quote and terms one of our town planners will be assigned to your project. A site meeting or a more in-depth phone conversation will be organised so that they will be able to manage your project efficiently with all the information they require.”][stm_step stm_step_title=”Outline of development” stm_step_content=”Following your meeting with the planner, an outline of your development project will be prepared and sent to you. This outline will have a summary of your discussions, next steps in the project including timeframes, and quotes from any subcontractors. This will give you a good idea of what to expect as part of the project and a realistic timeframe.”][stm_step stm_step_title=”Working on the application” stm_step_content=”This is where we have our heads down working hard on your project. We will be preparing our reports, corresponding with Council or subcontractors and making sure we have everything we need for lodgement. We will send you regular updates advising of our progress and will send you the draft versions of reports to review.”][stm_step stm_step_title=”Submission” stm_step_content=”Once we have finalised all reports and plans we will finalise everything for submission. We will print and prepare everything and submit the application to Council. Following the submission we will send you confirmation and quietly celebrate another successful lodgement.”][stm_step stm_step_title=”Project Management” stm_step_content=”This part of the project is the fun part. We keep our communication lines open with Council and try to be on their heals to expedite your application is quick as possible. Once Council have determined the application we will present you with your approved application and give you a run down of any conditions as part of the approval.”][/stm_steps][/stm_animation_block][stm_spacing lg_spacing=”100″ md_spacing=”100″ sm_spacing=”90″ xs_spacing=”70″][/vc_column][/vc_row][vc_row full_width=”stretch_row” content_placement=”middle” css=”.vc_custom_1551704489108{background-color: #f46e00 !important;background-position: center !important;background-repeat: no-repeat !important;background-size: cover !important;}”][vc_column][stm_spacing lg_spacing=”130″ md_spacing=”130″ sm_spacing=”50″ xs_spacing=”50″][/vc_column][/vc_row][vc_row full_width=”stretch_row” content_placement=”middle” css=”.vc_custom_1551704130898{background-color: #ffffff !important;background-position: center !important;background-repeat: no-repeat !important;background-size: cover !important;}”][vc_column][stm_spacing][vc_custom_heading text=”Testimonials” font_container=”tag:h2|text_align:center” use_theme_fonts=”yes”][/vc_column][vc_column][stm_testimonials_carousel count=”2″ per_row=”1″][/vc_column][vc_column][stm_spacing][/vc_column][vc_column][/vc_column][/vc_row][vc_row full_width=”stretch_row” css=”.vc_custom_1547123827106{background-image: url(http://outlookplanningdevelopment.com.au/wp-content/uploads/2019/01/shutterstock_295937285.jpg?id=4338) !important;background-position: center !important;background-repeat: no-repeat !important;background-size: cover !important;}” el_class=”fixed_bg overlay_2″][vc_column width=”1/12″][/vc_column][vc_column width=”5/6″][stm_spacing lg_spacing=”90″ md_spacing=”90″ sm_spacing=”80″ xs_spacing=”70″][stm_animation_block animation=”fadeInUp” animation_duration=”0.5″ animation_delay=”0″][vc_column_text]
“Architecture is the very mirror of life. You only have to cast your eyes on buildings to feel the presence of the past, the spirit of a place; they are the reflection of society.”
[/vc_column_text][/stm_animation_block][stm_animation_block animation=”fadeInUp” animation_duration=”0.5″ animation_delay=”0″][vc_column_text]
—
[/vc_column_text][/stm_animation_block][stm_spacing lg_spacing=”85″ md_spacing=”85″ sm_spacing=”110″ xs_spacing=”50″][/vc_column][vc_column width=”1/12″][/vc_column][/vc_row][vc_row][vc_column][stm_spacing lg_spacing=”80″ md_spacing=”80″ sm_spacing=”70″ xs_spacing=”60″][vc_row_inner content_placement=”middle”][vc_column_inner width=”7/12″ offset=”vc_col-lg-8 vc_col-md-8″][vc_custom_heading stripe_pos=”hide” text=”Helpful Content” use_theme_fonts=”yes” el_class=”hide_indents”][/vc_column_inner][vc_column_inner width=”5/12″ offset=”vc_col-lg-4 vc_col-md-4 vc_hidden-xs”][vc_column_text]
[/vc_column_text][/vc_column_inner][vc_column_inner][stm_spacing lg_spacing=”30″ md_spacing=”30″ sm_spacing=”30″ xs_spacing=”30″][vc_separator color=”custom” accent_color=”rgba(33,33,33,0.3)”][/vc_column_inner][/vc_row_inner][stm_spacing lg_spacing=”80″ md_spacing=”80″ sm_spacing=”70″ xs_spacing=”50″][stm_animation_block animation=”zoomIn” animation_duration=”0.5″ animation_delay=”0″][stm_news loop=”size:3|post_type:post” posts_per_row=”3″ img_size=”720×514″][/stm_animation_block][stm_spacing lg_spacing=”50″ md_spacing=”50″ sm_spacing=”40″ xs_spacing=”30″][/vc_column][/vc_row][vc_row css_animation=”fadeIn” css=”.vc_custom_1541410835929{margin-right: 0px !important;margin-left: 0px !important;border-top-width: 1px !important;border-right-width: 1px !important;border-bottom-width: 1px !important;border-left-width: 1px !important;border-left-color: #d3d3d3 !important;border-left-style: solid !important;border-right-color: #d3d3d3 !important;border-right-style: solid !important;border-top-color: #d3d3d3 !important;border-top-style: solid !important;border-bottom-color: #d3d3d3 !important;border-bottom-style: solid !important;border-radius: 5px !important;}”][vc_column][stm_spacing lg_spacing=”40″ md_spacing=”40″ sm_spacing=”50″ xs_spacing=”40″][vc_row_inner content_placement=”middle”][vc_column_inner offset=”vc_col-lg-2 vc_col-md-2″][vc_icon icon_fontawesome=”stm-monetary_purpose” color=”custom” size=”xl” align=”center” custom_color=”#ff7043″][/vc_column_inner][vc_column_inner offset=”vc_col-lg-7 vc_col-md-7″][stm_spacing lg_spacing=”0″ md_spacing=”0″ sm_spacing=”40″ xs_spacing=”40″][vc_custom_heading stripe_pos=”hide” text=”Let’s Work Together” font_container=”tag:h3|text_align:left” use_theme_fonts=”yes” el_class=”hide_indents mobile_align_center”][stm_spacing lg_spacing=”10″ md_spacing=”10″ sm_spacing=”10″ xs_spacing=”10″][vc_column_text el_class=”mobile_align_center” css=”.vc_custom_1547121572358{margin-bottom: 0px !important;}”]Get in contact with us to allow us to help you with your development.[/vc_column_text][stm_spacing lg_spacing=”0″ md_spacing=”0″ sm_spacing=”50″ xs_spacing=”50″][/vc_column_inner][vc_column_inner offset=”vc_col-lg-3 vc_col-md-3″][vc_btn title=”Contact Us” style=”flat” color=”theme_style_3″ size=”lg” align=”center” link=”url:%2Fcontact-us|title:Contact%20Us||” css=”.vc_custom_1547121599259{margin-bottom: 0px !important;}”][/vc_column_inner][/vc_row_inner][stm_spacing lg_spacing=”50″ md_spacing=”50″ sm_spacing=”50″ xs_spacing=”40″][/vc_column][/vc_row][vc_row][vc_column][stm_spacing lg_spacing=”40″ md_spacing=”40″ sm_spacing=”30″ xs_spacing=”20″][/vc_column][/vc_row]




